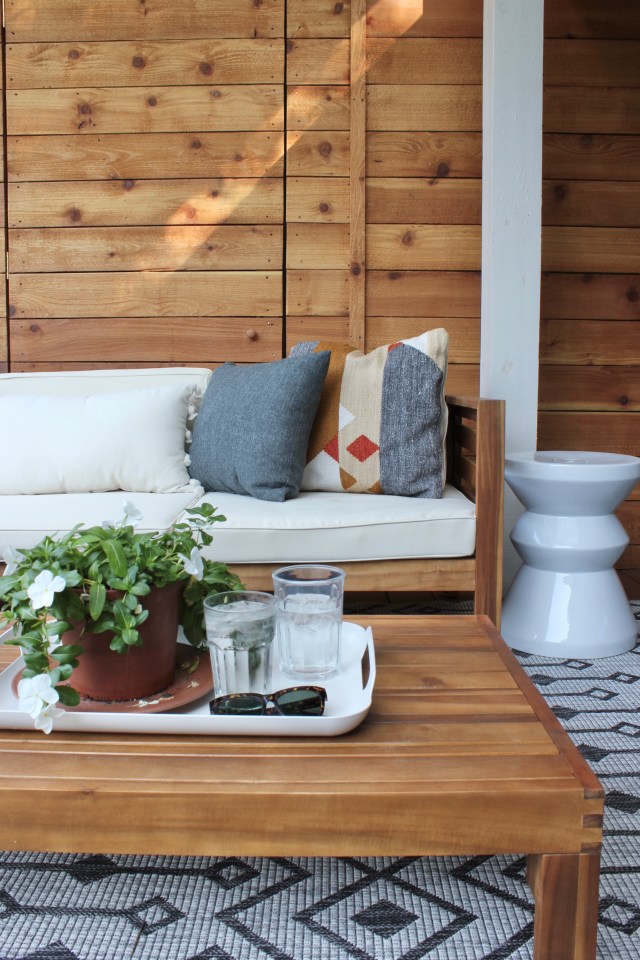I shared a little of this construction project on Instagram stories but it’s time to share it here. My clients had a spacious patio but not much shade and, because of the way it was laid out, not much room for furniture. I designed this patio adding, decking and a pergola for shade. Keep scrolling to see this beautiful modern patio renovation.

and the contractor I work with made it happen.
Just to give you an idea, here are some before shots:

see the step making the shaded area very shallow?

and here’s what they have now!! (same view)

We extended the patio out by decking over the narrow shaded space.



my favorite detail is the hidden door on the cedar plank wall. They don’t use the door often so now it’s hidden without being permanently closed off.




It’s a beautiful, usable space now! I was so excited to create something out of nothing. I’m always talking about how our houses should work for us. This patio works for my clients now. They’re happy. I’m happy. Let me know if I can help you with a dreamy new space..indoor or out!
Because I know you’ll ask, here are some of the affiliate shopping links for this project:
Thanks for reading, friends!

BEAUTIFUL MODERN PATIO RENOVATION









